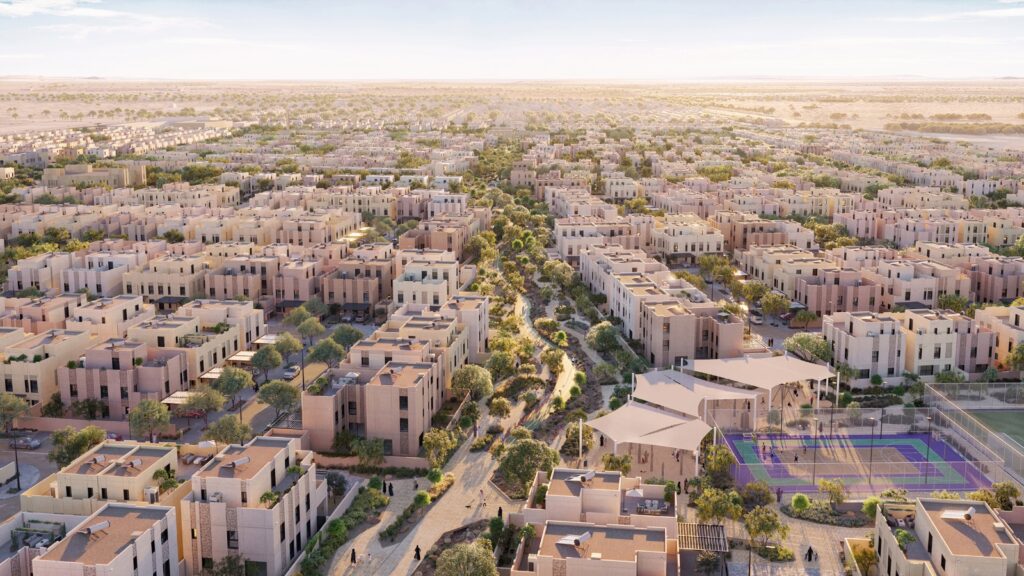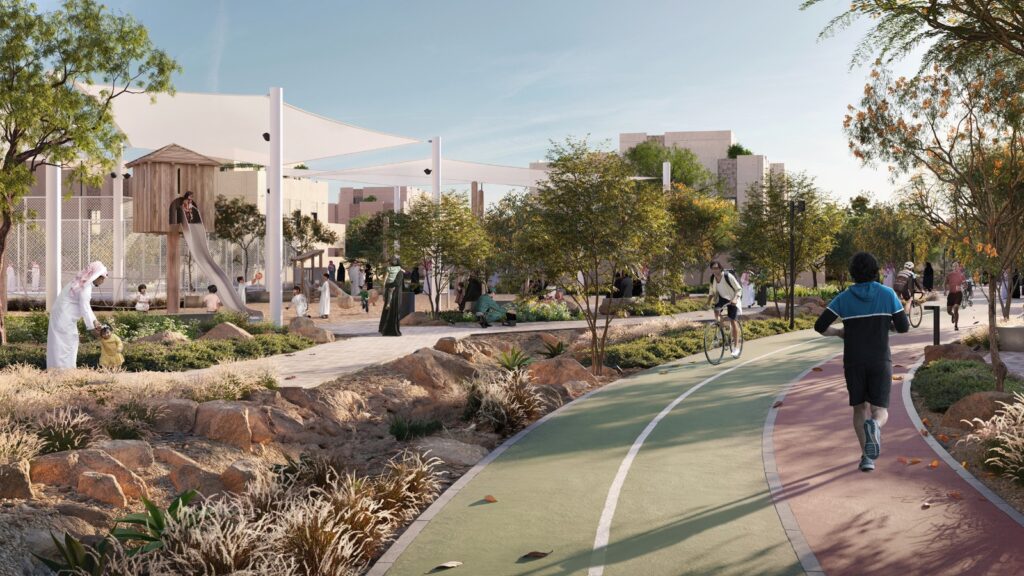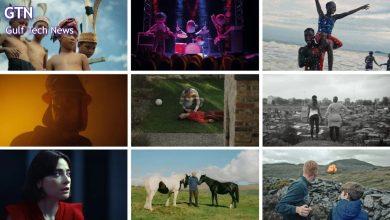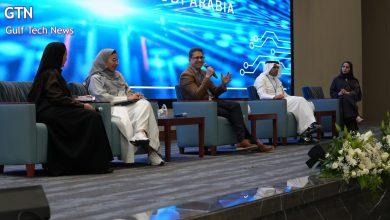ROSHN Opens Sales at its Second Integrated Community in Riyadh – WAREFA

• WAREFA, located in Riyadh’s eastern district of Al Janadriyyah, once complete will offer 2,380 residential units to house upwards of 13,000 people
• A new humanized, mixed-use development for the expanding capital, WAREFA will be 1.4 million square meters of ROSHN’s high quality, integrated community living
ROSHN Group, Saudi Arabia’s most trusted real estate developer, has announced the opening of sales for WAREFA, a new mixed-use residential community in Riyadh that places residents at the centre of the city’s exciting new growth story and is within easy reach of the capital’s key locations.
Building on the success of ROSHN’s flagship SEDRA development, WAREFA will offer Saudi residents’ high quality, integrated living in the rapidly developing district of Al Janadriyyah. To support “WARFAH” community and facilitate property ownership, ROSHN inaugurated a dedicated sales center, located in the eastern part of Riyadh, within WARFAH community. It features a detailed model of the project and various interactive technologies to showcase the community, units, and facilities within WARFAH. These technologies provide a unique experience for ROSHN customers, allowing them to explore all unit details, types, sizes, and the entire community, making the unit selection process smooth and enjoyable.
In addition, there are dedicated offices and representatives of local banks within the sales center. These bank representatives play a crucial role in providing financial planning services to customers, ensuring that their financial budgets align with the available options. They also offer advice on suitable payment methods and future commitments. Their role extends to assisting sales advisors by providing insights into the amount a customer is willing to pay, ensuring that ROSHN customers get precisely what they need and can afford. Furthermore, they facilitate the home financing process in the most convenient way possible.

ROSHN’s goal is for the center to be a comprehensive one-stop shop, addressing all customer needs and providing the best services to facilitate long-term property ownership. Customers can schedule a visit to the center through the website.
WAREFA will offer, 1,609 units for the first phase of the project, varying between villas, townhouses, and duplexes will be available for purchase, all supported by ROSHN’s mix of civic amenities and attractive public spaces.
“As we chart new horizons for ROSHN, our expansion into the heart of the capital is a testament to our dedication and vision. We’re introducing an innovative way of living to the eastern gateway of Riyadh. WAREFA stands as the epicentre of a region poised to shape Riyadh’s dynamic transformation in the years to come. Here, families are nurtured and set to thrive amidst ROSHN’s signature blend of exquisite homes, verdant landscapes, pedestrian-friendly pathways, and a myriad of life-enhancing amenities. From top-tier educational establishments and state-of-the-art healthcare canter to a bustling district mall, artisanal shopping havens, and eclectic eateries and cafes, WAREFA promises a holistic living experience. This journey deepens our sense of fulfilment and commitment,” expressed a visibly elated Jason Margetts, ROSHN Group’s Chief Sales Officer.
Developed over six vibrant neighbourhoods and set over 1.4 million square metres, 11% of WAREFA’s total footprint is dedicated to open and green spaces. ROSHN’s latest human-centric, integrated community places health, education, retail, leisure, sports, and civic amenities will all be within a few minutes’ walking distance of residents’ front doors.

In common with other ROSHN developments, WAREFA is designed to foster real communities and enables families to grow, with social interaction enabled by the provision of attractive public areas, sports hubs, cycle lanes, and living beyond walls. Together, these facilities will provide a high-quality, ‘live, work, play’ lifestyle to residents of the community.
With a focus on villas and street-level family dwellings, WAREFA’s eight different floorplan options and designs inspired by local heritage and tradition offer beautiful and distinctive homes tailored to fit the needs of every family. The designs of WAREFA homes are inspired by local architectural heritage, with facades that combine traditional local forms with modern styles, materials, and engineering. Homes in WAREFA are also designed with sustainability in mind, with high-tech insulation, efficient air conditioning, and solar water heaters serving up energy cost savings.
Residents of WAREFA will enjoy strong connections to the capital’s key points of interest, as well as important regional centres.
WAREFA is vision where the threads of heritage, convenience, and future aspirations weave together, crafting a vivid tapestry of enriched living for the Kingdom’s bright future.”




